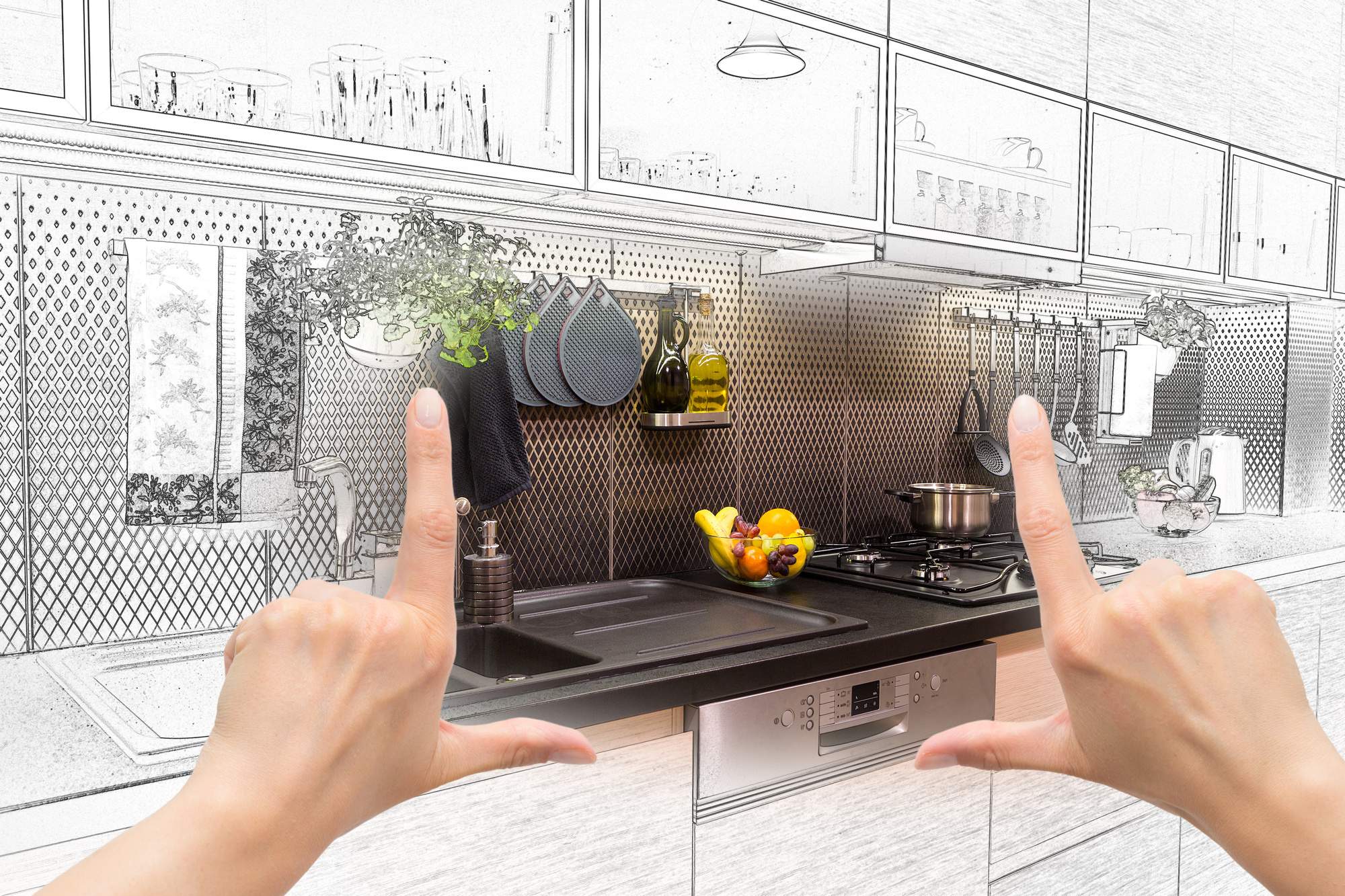
The Different Types of Kitchen Layouts That Homeowners Love Today
For most of us, the kitchen is the most important room in the home. It’s where we indulge in our love of cooking, share family meals, and entertain dinner guests.
It’s vital, then, that our kitchen layout reflects the many ways we use this space as both a hardworking functional room and the heart of the house. But what types of kitchen layouts are the most popular? Let’s take a look!
The One-Wall Kitchen
Usually found in smaller residential kitchens, this simple and space-efficient layout is the best way to make the best of what you have without compromising on functionality. Although the traditional kitchen work triangle isn’t possible with this layout, it’s wise to position your fridge at one end, the sink at the other, and your stove in the middle.
In terms of storage and workspaces, you’ll need to think vertically by taking your cabinets up as far as possible. Smart storage options will also help keep your kitchen countertops streamlined and free from clutter.
The Galley Kitchen
Galley kitchens feature two rows of cabinets facing each other with an inner galley running between them. What a galley kitchen lacks in floor space, it makes up for in storage options. These logistics make a galley layout ideal for large families with no pantry for extra food storage, and better suited to single-cook households.
The L-Shaped Kitchen
Many people consider an L-shape to be the best kitchen layout since it works for all sizes of kitchens. What’s certain is that it offers extra flexibility when deciding on the placement of appliances and work zones as well as plenty of storage space. And, while the corner area can make clever cabinetry solutions a necessity, you can always get around this by installing a walk-in pantry where space allows.
The Island Kitchen
The L-shaped layout might be practical for both large and small kitchens. But if you have the space or you’re considering making more space with a kitchen remodeling project, an island kitchen layout is one of the most popular choices right now.
As well as providing more storage space, the island can be a prep zone, cooking surface, or dining area for family meals. This allows the kitchen to become an area for socializing as well as cooking, encouraging interaction and collaboration.
The Peninsula Kitchen
The best home chefs know how to turn whatever they have into a delicious meal. In the same way, the peninsula kitchen layout offers the perks of an island kitchen when there’s not as much space to work with.
Instead of a separate island, a peninsula kitchen features a kitchen counter that juts out to provide space for eating, meal prep, or other tasks. This layout allows for greater interaction, making even enclosed kitchens feel more sociable.
Your Quick Guide to Different Types of Kitchen Layouts
Get your residential kitchen layout wrong and even the most expansive spaces can soon feel impractical and awkward.
This is why every smart homeowner knows how important it is to consider all these different types of kitchen layouts and decide which one works best for you.
Want more trending news stories and tips? Be sure to check out our other blog posts for all the latest on everything from surfing to speech therapy!















